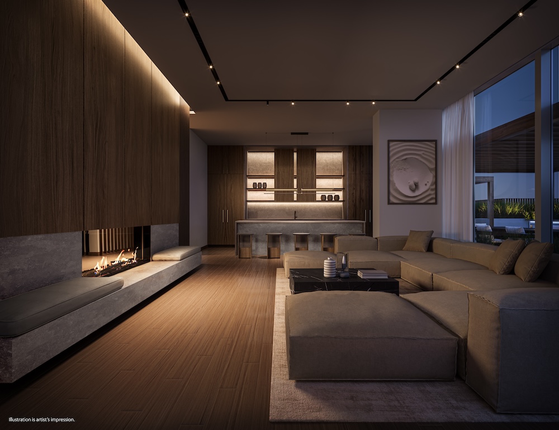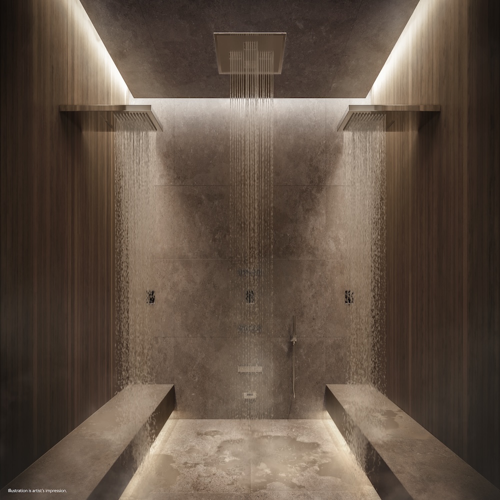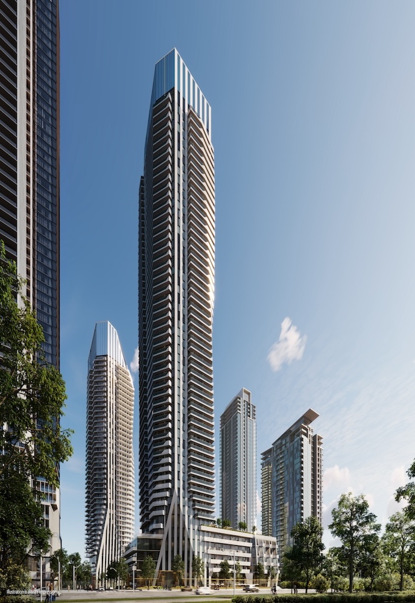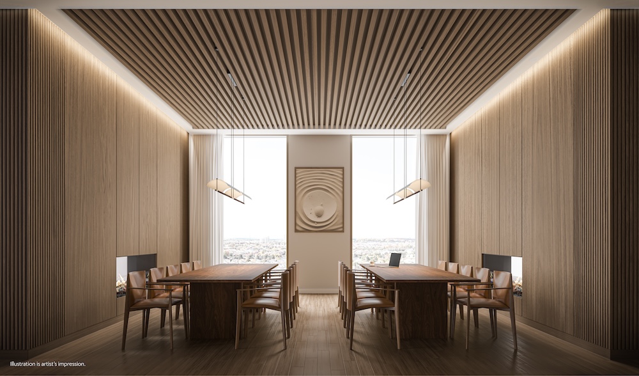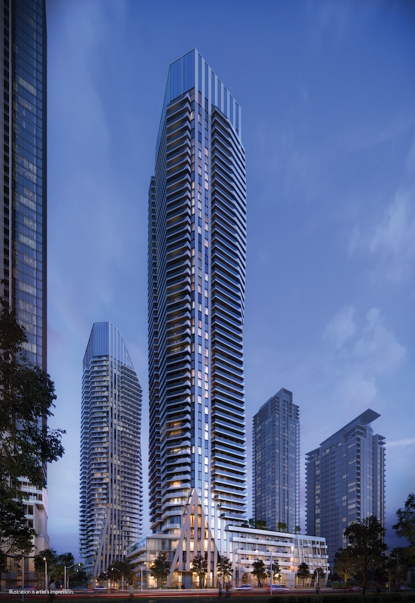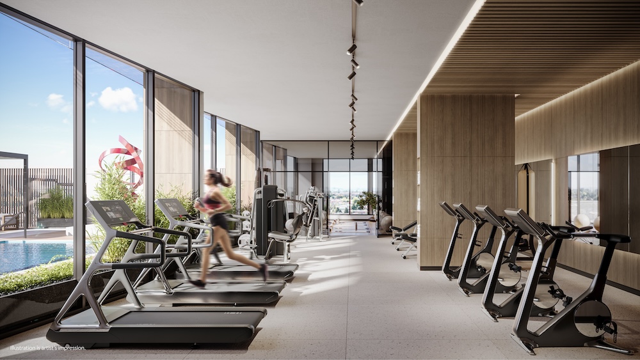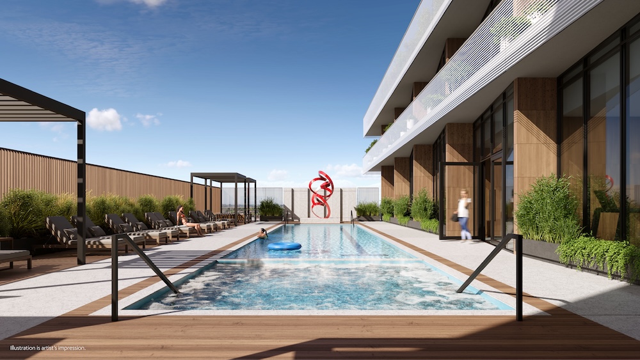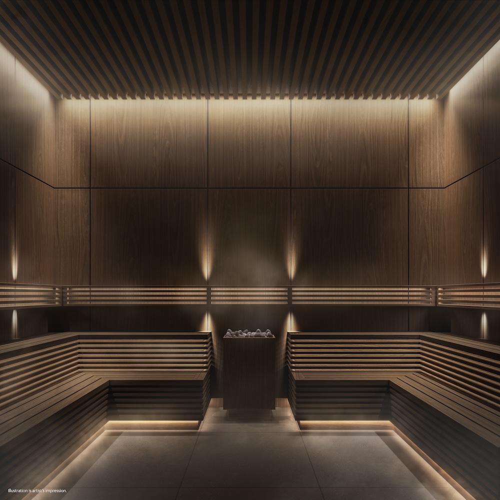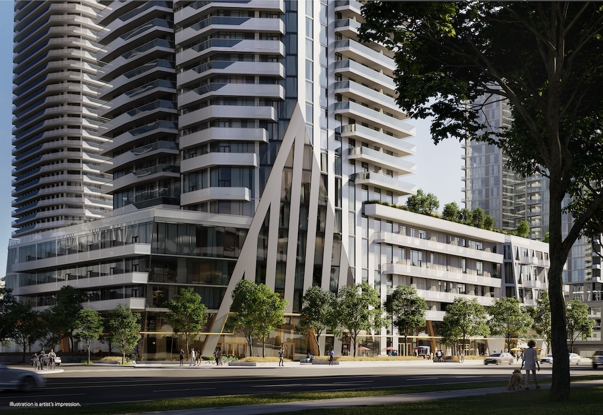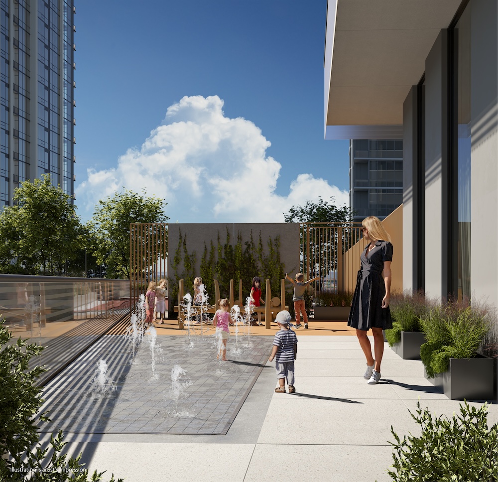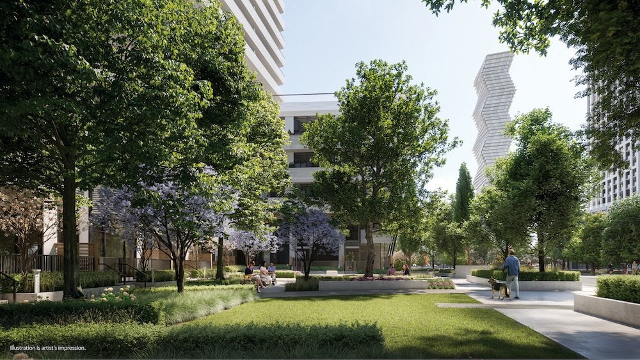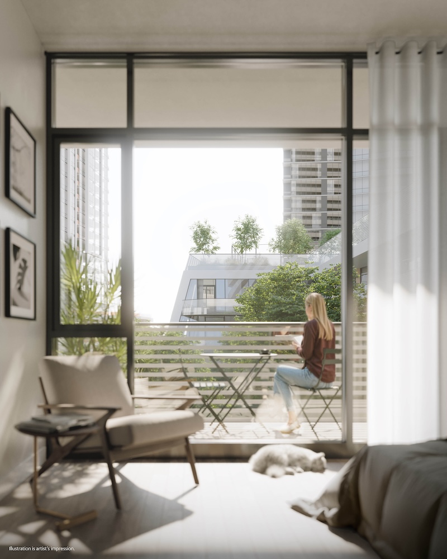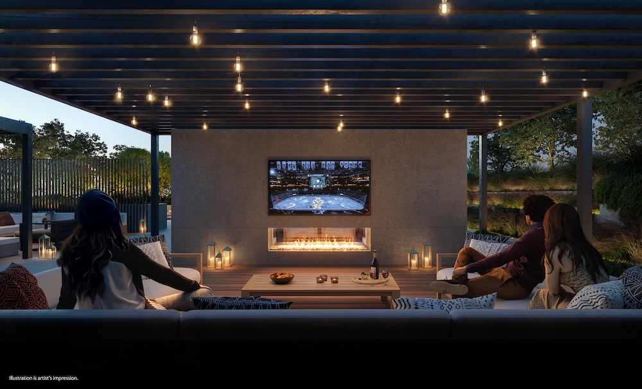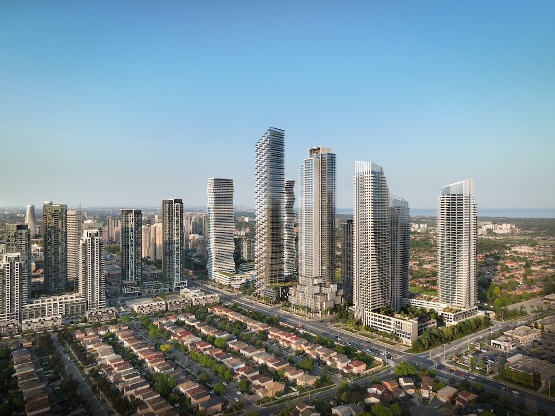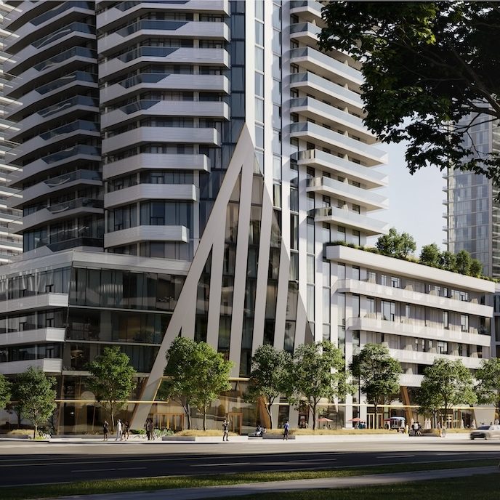
M City 6, Mississauga
Dream - If You're Going To Do t, Do It Big!
M6 redefines modern living with the art of movement, offering an unmatched experience in the heart of Mississauga. Featuring striking architecture, thoughtfully crafted suites, and luxurious resort-style amenities, it’s the latest landmark in the award-winning M City community.

M City 6 Condos
Highlights of:
· 18 km of rapid transit
· 19 stops on a dedicated right-of-way
· 6 transit systems and rail connections along the route
· Link to Port Credit and Cooksville GO Stations, and Square One GO Bus Terminal
· Connect to Mississauga Transit way, Brampton Transit, ZUM and MiWay
· Connect to Brampton Gateway Terminal
· Walk score of 90
· Transit score of 87
· Bike score of 75
Limited Time Incentives:
Extended Deposit Structure
$10,000 bank draft on signing
Balance of 5% in 30 days
2.5% in 180 days
2.5% in 395 days
2.5% in 760 days
2.5% in 1125 days 5% on occupancy
Canadian Non-Resident Deposit Structure
$10,000 bank draft on signing Balance of 10% in 30 days 5% in 180 days 5% in 395 days 5% in 760 days 5% in 1125 days 5% on occupancy
Locker $7,000 Lockers Currently Available For 28 And Larger. All Other Units Will Be Waitlisted
Parking $60,000 Ev Parking $70,000 Parking Currently Available For 18+D And Larger. All Other Units Will Be Waitlisted.
Maintenance Fee Tower: Approx. $0.69 Per Square Foot (Excluding Utilities, Rogers Bulk Internet And Rogers Smart Community Package) Parking Maintenance $49.95/Month Locker Maintenance $22.95/Month
Amenities:
Bar Lounge, BBQ Lounge, Communal BBQs, Catering Kitchen, Concierge, Courtyard, Cycle-Friendly, Yoga Studio, Fitness Centre, Outdoor Training, Personal Training, Spin Studio, Games Room, Hot Tub, Outdoor TV Lounge, Lounge, Fireplace Lounge, Piano Lounge, TV Lounge, Movie Theatre, Sun Deck. Kid's Play Area ad Craft Room, Experience Showers and Steam Room, Multi-Purpose Sports Court, Running Track, Bocce Courts, Dining Room, Communal Seating, Flex Space, Shared Workspace, Outdoor Kid's Play Area and Splash Pad, Pool, Putting Green, Sauna
Your Neighbourhood:
There’s so much to see and do near M City. Experience the vibrant culture and rhythm of life in the City Centre. Shop the top fashion brands at Square One. Hang out with friends at The Rec Room. Savour the flavours at The Food District. Take in the art scene at the Art Gallery of Mississauga. Laugh and play in the parks. Cycle through the bike trails. Meet the neighbours. Get out, explore and have fun.
Why Buy:
- Prime Location M6 Sits In The Heart Of Downtown Mississauga, A 57 Storey Glass Tower With A 6 Storey Podium, Approximately 830 Suites, Providing A Spectacular Investment Opportunity. Here Are A Few Reasons To Why M6 Is Your Next Best Investment.
- Impressive Walk And Transit Scores M6 Scores Big When It Comes To Transit And Connectivity, Offering Easy Access To Hwys 403, 401, And Qew, Proximity To Cooksville Go Station, Pearson Airport, And Seamless Connections To Go Transit, Mississauga Transit, Zum, And Future Hazel Mccallion Lrt.
- Commuter’s Paradise M6 Is A Commuter’s Paradise Located In Downtown Mississauga And A 30-Min Drive To Downtown Toronto.
- Spectacular Amenities Fitness Centre With Yoga Studio, Outdoor Training Area, Spin Studio And Virtual Personal Training, Putting Green, Bocce Courts, Pool & Hot Tub With Sun Deck, Multipurpose Sports Court With Running Track, Communal Lounge, Kids’ Play Area & Craft Room, Experience Shower & Steam Rooms, Saunas, Outdoor Kids’ Play Area & Splash Pad, Theatre, And More.
- Investment Potential In The Past 6 Years, The Appreciation Rate In Downtown Mississauga Has Been Increasing Steadily Compared To Downtown Toronto. Also, You Only Pay One Land Transfer Tax In Mississauga.
- Hurontario Lrt Project The Hurontario Lrt Project, Now Called The Hazel Mccallion Line, Will Bring Fast And Reliable Rapid Transit To The Cities Of Mississauga And Brampton Along The Hurontario Corridor. There Will Be A Stop At The City Centre. This Will Add To The Resale Value Of The Project.
Features & Finishes:
Suite Features
M6 will feature an array of stunning interior finishes including pre-finished vinyl flooring in all living areas & bedrooms, ceiling height of approximately 9 ft. The kitchens feature Cecconi Simone custom designed cabinetry as well as quartz countertops, porcelain backsplashes, under-mount stainless steel sinks with single lever chrome faucets with pull-down spray head. All suites will also feature the following appliances: 24” integrated fridge, 24” integrated dishwasher and 24” stainless steel slide in-range and stainless-steel microwave.
Building Features
A fusion of free-flowing curves and dramatic angles that converge in spectacular fashion. M6 is a 57-storey metal and glass tower with 6-storey podium designed by Hariri Pontarini. Interiors designed by Cecconi Simone Inc. Six elevators for residents’ convenience. A luxurious lobby with 24hr. concierge. Residents and their guests can enjoy M6’s amenities such as outdoor pool and hot tub with sun deck. Outdoor dining areas with BBQs and Outdoor TV lounge. Experience shower and steam rooms and saunas. Fitness centre, virtual fitness studio, spin studio and yoga studio. Multipurpose sports court for basketball, pickleball and badminton. Putting green and bocce courts. Dining Room and Event Space. Piano lounge, theatre room, TV lounge and games room. Shared workspace. Outdoor kids’ play area with splashpad, and kids’ play area and craft room.
All prices, figures and materials are preliminary and are subject to change without notice E. & O. E.

