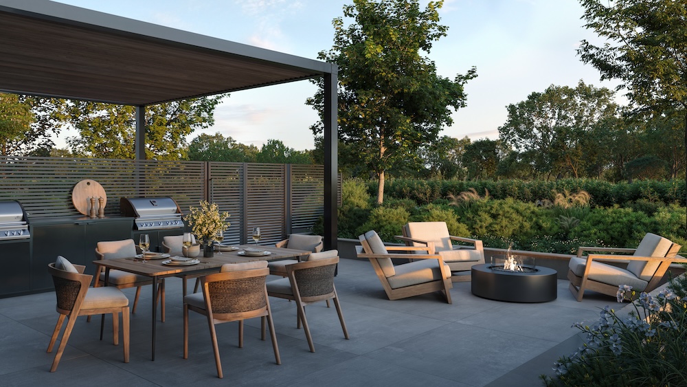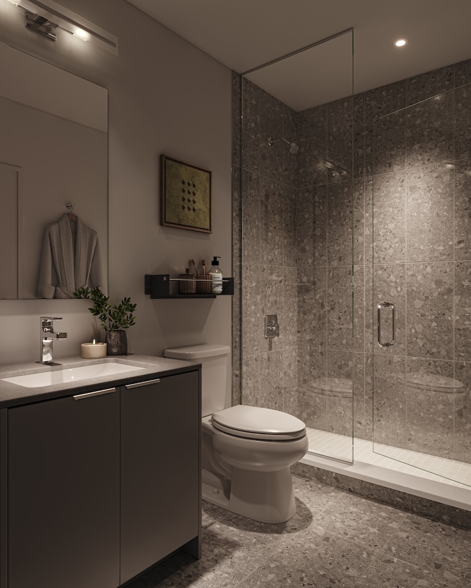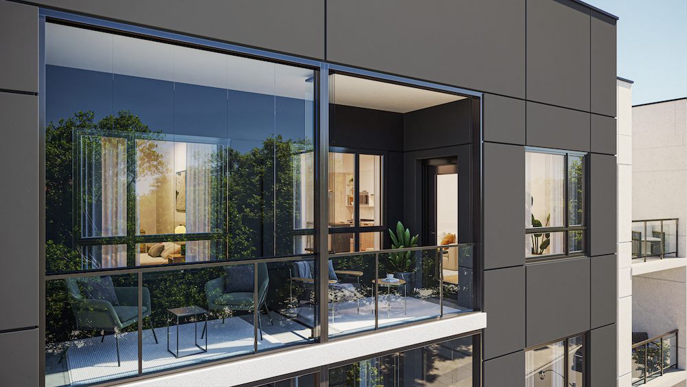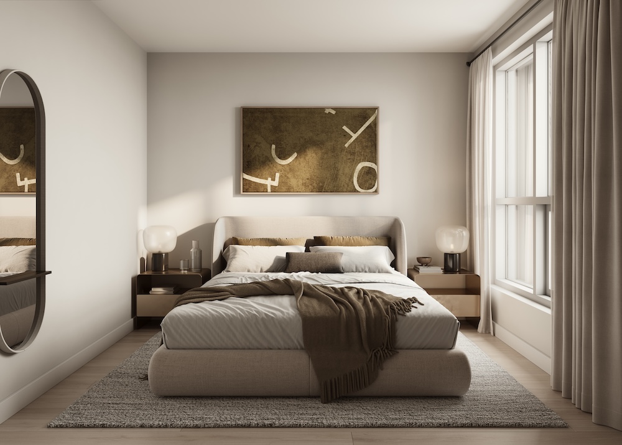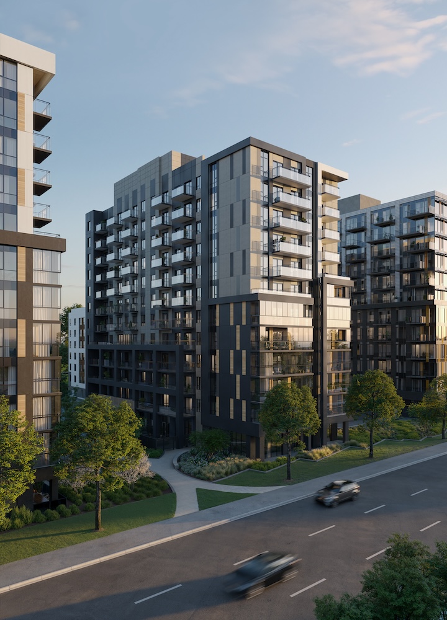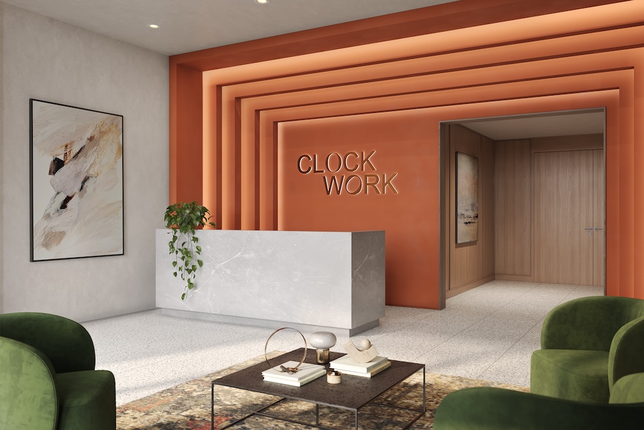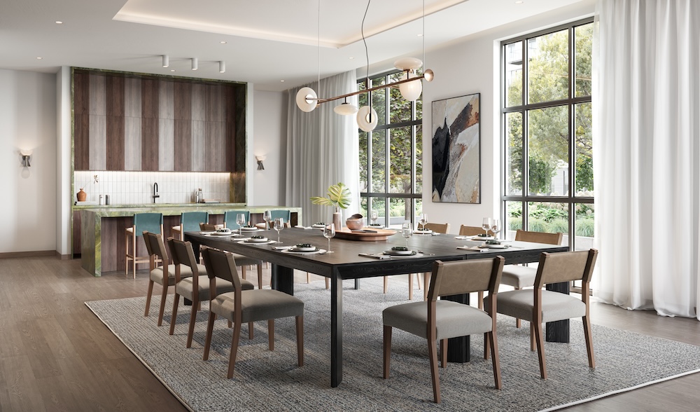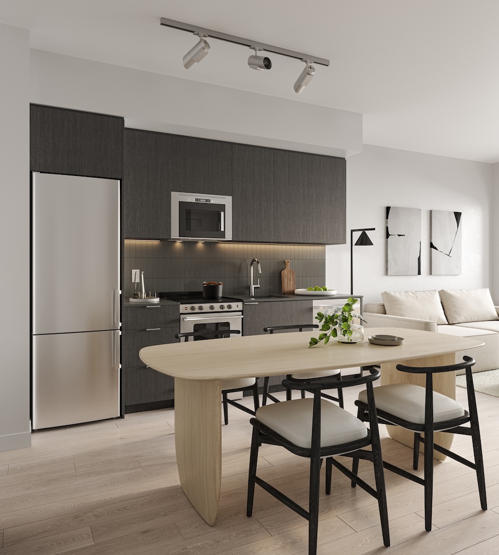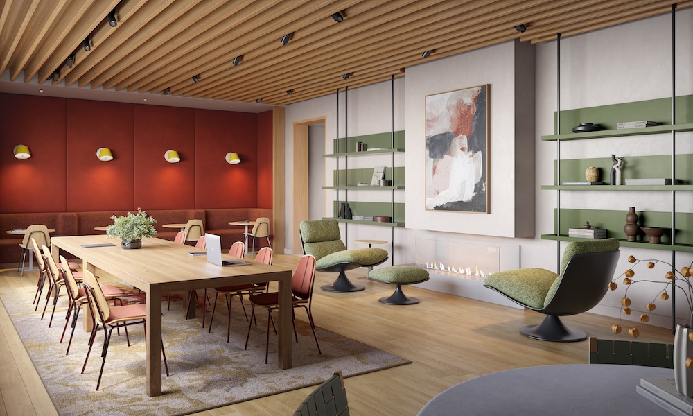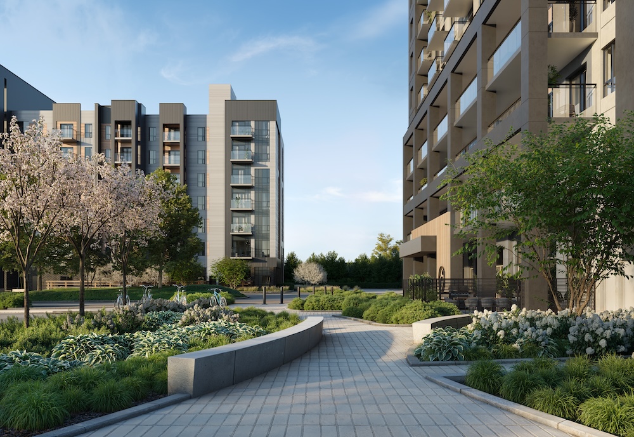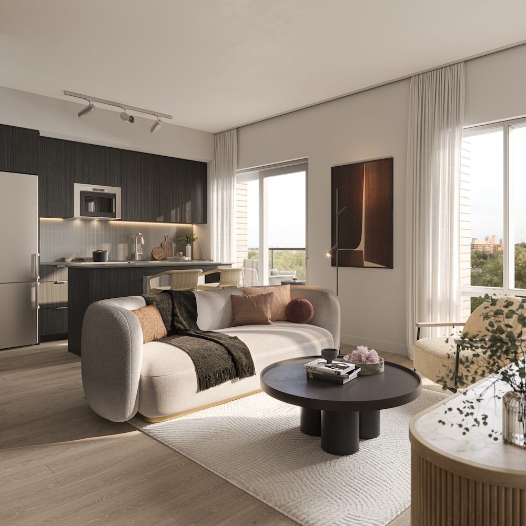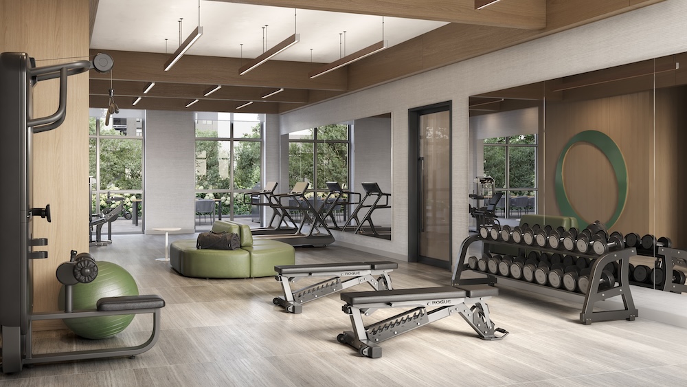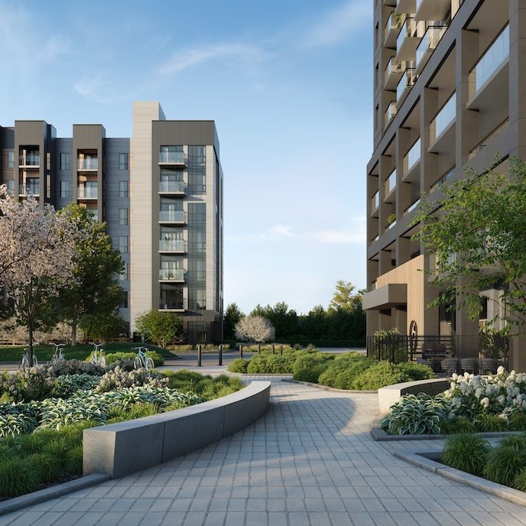
Clockwork Condos 4, Oakville
Your Moment In Time.
Time, like a place, has a ripple effect on our lives, harnessing the moments that define our days. 8 AM is me-time, meandering along the Joshua Creek Trail, with a podcast synced and coffee ready to be sipped. 11 AM stretches into noon at the fitness studio, where movement flows on the mat. And 5 PM never stands still, connecting you to great restaurants and entertainment nearby.
This is ClockWork living. Located in Upper Joshua Creek, in the coveted heart of North Oakville, ClockWork 4 offers a rhythmic beat that you can set your lifestyle to – where the passing of time is measured by the moments that truly matter, along with the ones waiting to be discovered. Here, every hour is yours.

Clockwork Condos 4
Highlights of:
Located in North Oakville’s prestigious Upper Joshua Creek, ClockWork 4 presents a unique opportunity within this community. Here, time is marked by the moments that matter most. We’re offering exceptional value without compromising on location in a community where you truly can have it all.
Community Highlights:
Lobby with concierge and automated parcel storage
Social lounge
Co-working lounge
Fitness centre
Geothermal heating and cooling
Smart home technology
The best in urban living resides in Oakville
1 of Canada’s best places to live
1 award winning post-secondary school, Sheridan College
3 private schools
9 Catholic schools
17 Public schools
A connection to education
10 mins to UOFT Mississauga Campus
20 mins to future Wilfrid Laurier Milton Campus
30 mins to McMaster University Campus
Time Is On Your Side At Clockwork 4
Limited Time Incentives:
Only 10% Deposit Before Occupancy
$5,000 on signing
Balance to 5% in 30 days
2.5% in 120 days
2.5% in 240 days
5% on Occupancy
One Underground Parking Included
For Every Suite Except Select 1 Bedroom And 1 Bed+Dens
Storage Locker: $6,000 -(Xl Lockers Available Via Waitlist)
Capped Development Levies
$7,000 For 1 Bed And 1 Bed+Den
$9,500 For 2 Bed, 2 Bed+Den, and 3 Bed
Free Assignment Fee
($500 Admin + $500 Legal Fee Applicable)
Right To Lease During Interim Occupancy
($1,000 Admin Fee Applicable)
Building 4 Amenities:
1. Yoga Studio
2. Fitness Centre
3. Cantina
4. Pet Wash
5. Lobby
6. Zoom Rooms
7. Co-Working Lounge Building 5
8. Social Lounge 1 & 2
9. Dining Room
10. Games Lounge
11. Cantina
12. Makers Space
13. Concierge/Lobby
Your Neighbourhood:
Oakville is where preservation and progress live in sync with one another, crafting a community that captures your attention at any time of day. Nestled along the scenic shores of Lake Ontario, Oakville is both lakefront and front and centre to all the urban action. Restaurants, shopping, fitness studios, and coffee shops ready to become part of your routine.
For moments of tranquillity, Oakville offers a natural abundance of parks and trails, providing a serene escape. And, when you’re ready to speed things up, convenient access to public transportation and highways allows you to escape at any moment.
Features & Finishes:
Standard Suite Finishes
• Balconies/patios/terraces
• Sliding doors with screens or swing doors to outside balcony, patio or terrace
• Double-glazed argon-filled windows with screens on operable windows
• Individually controlled in-suite HVAC system
• Custom-designed solid core suite entry door with contemporary hardware
• Ceiling height of approximately 9’ on floors 2-11 and approximately 10’ ceiling on 12th floor suites (excluding bulkheads required for mechanical or structural purposes)
• Smooth painted ceilings throughout
• White paint throughout entire suite
• All trim and doors painted in white
• Single plank laminate flooring in foyer/entry, hallways, living/ dining areas, bedroom(s), den and kitchen as per plan
• Contemporary styled 6’8” interior swing doors with contemporary hardware or sliders
• Contemporary 5” baseboards with coordinating door casing
• Closets include plastic-coated wire shelving
• White Decora style receptacles and switches
• In-suite fire sprinkler system
• Hose bib provided on all ground-level suites
• For Standard Selections Purchasers to choose from pre-set
Vendor selected standard colour packages as shown in the
Design Studio at time of Design appointment
All prices, figures and materials are preliminary and are subject to change without notice E. & O. E.

