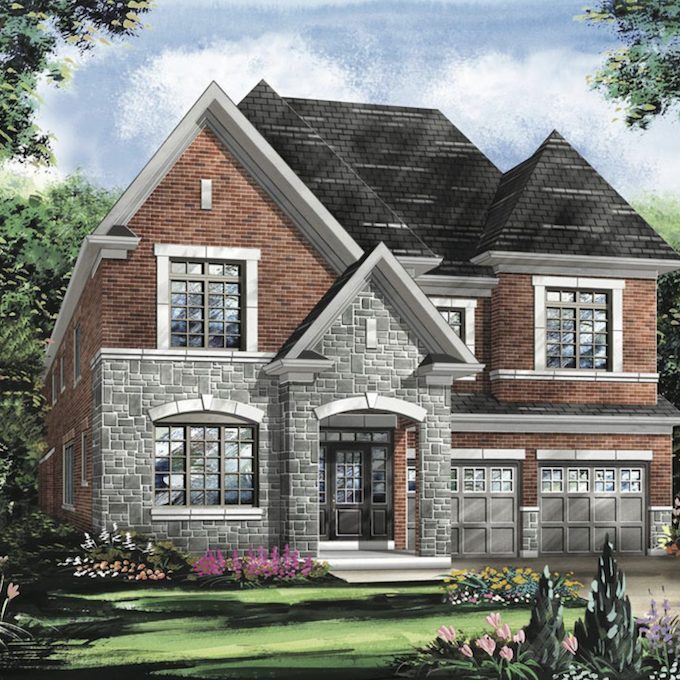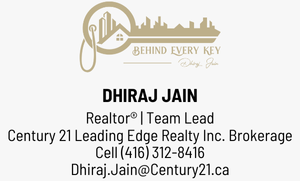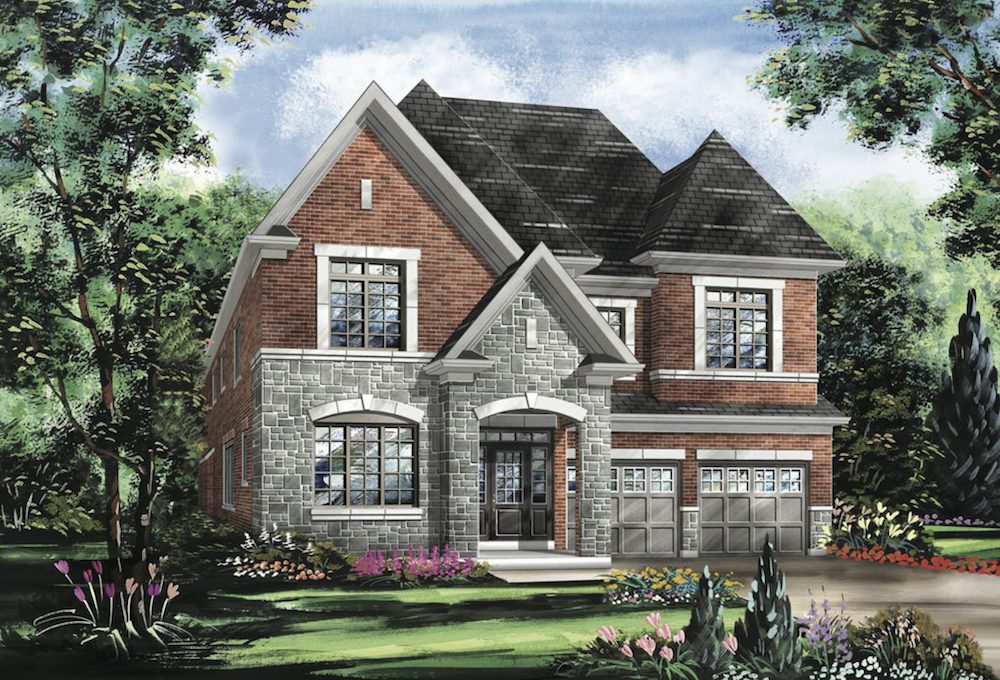
Whitby Meadows, Whitby
Your New Home Awaits
A beautiful home, space to grow, places to play and connect with nature, all within a community that represents the best a family can be. Whitby Meadows is an idyllic master-planned community located in central Whitby, one of the fastest growing family-centric neighbourhoods in Canada. Whitby Meadows is poised to offer a complete lifestyle community featuring charming neighbourhoods, acres of green space and proposed schools – all closely connected to everyday urban conveniences.

Whitby Meadows, Whitby
Highlights of
- 13 mins from Whitby Civic Recreation Complex
- 12 mins from Port Whitby Marina
- 6 mins from Ash Creek and Heber Down Conservation Area
- Dagmar Ski Resort
- Proposed elementary school, Future residential, Proposed high school
- 125 parks, 950 acres of active parkland, 1000’s of acres of open space and beaches, 60 KM of trails
- Golf courses nearby, winter sports and Dagmar and Lakeridge resorts
Incentives:
Deposit Required
$20,000 with offer
$20,000 in 30 days
$20,000 in 60 days
$20,000 in 90 days
$15,000 in 120 days
$95,000 TOTAL DEPOSIT
Your Neighbourhood:
Whitby has it all, and more. A serene lakefront community located in the heart of Durham Region where the best of nature blends with charming urban living. Whitby is booming and celebrating a new vision, one that is built on the foundation of a rich history currently being captured by the revitalization of two nearby downtown districts. This is a close-knit community, one that’s full of great schools, shopping and dining, entertainment and gorgeous lakeside nature. Everything that makes Whitby one of the most enviable locations to call home.
Boasting over 125 parks, 950 acres of active parkland, 1,000s of acres of lush open space and beaches, plus 60 kilometres of trails. There are also a host of championship golf courses close by and when winter arrives hit the trails on snowshoes and ski hills at Dagmar and Lakeridge resorts.
Features & Finishes:
Experience beautiful environments where every last detail is designed to bring another level of fashionable and functional style to your every day living.
Great Gulf is dedicated to understanding every family’s needs and providing multiple layout options to best suit them. From moving your laundry room to the second floor, expanding your mud room, to walk-in closets, optional skylights, kitchen layouts and finishes – the choice is all yours.
- 5 Appliances Included
- 9’ ceilings on the main level*
- Quartz countertop in the kitchen
- 3” pre-finished engineered hardwood flooring with choice of colour from vendors standard selection on the main floor and upper hallway, except where shown as tile
- Premium oak stairs in your choice of Stain, with metal pickets on main floor staircase to second floor
- 12” x 24” ceramic floor tiles
- Primary ensuite to contain a separate shower with framed glass shower door, as well as soaker tub
- Spacious walk-in-closets in primary bedrooms
- Standard 3-piece rough-in washroom in basement
- Rough-in conduit for future installation of electrical vehicle charger located in the garage
- Designed to meet ENERGY STAR® Certification, to help you save an average of 20% on energy compared to a typical home
- Built with precision-engineered H+ME Technology
All prices, figures and materials are preliminary and are subject to change without notice E. & O. E.


















