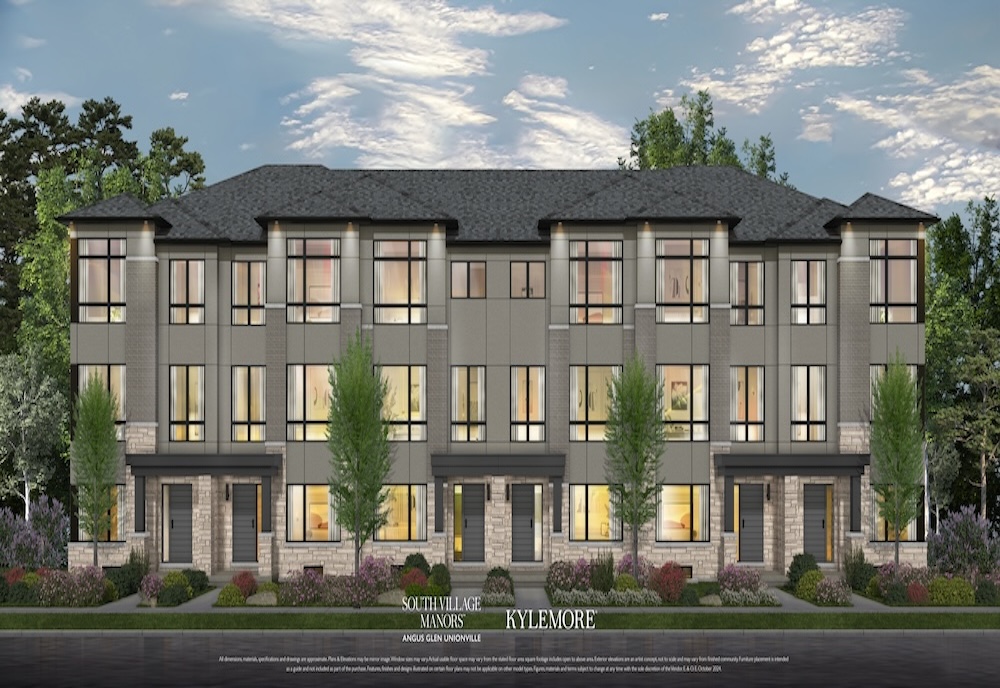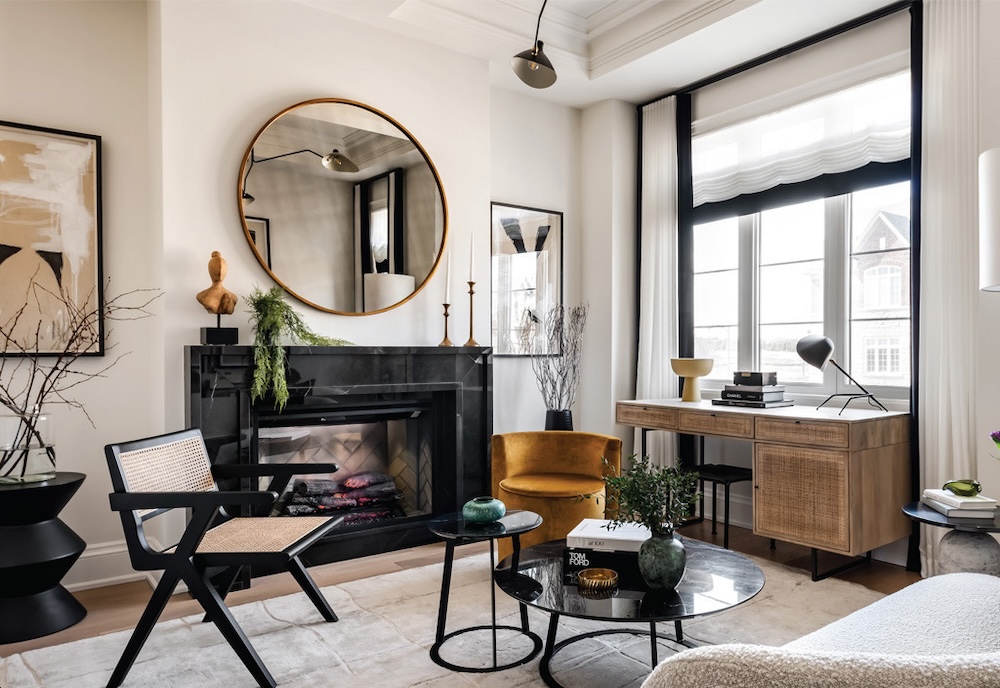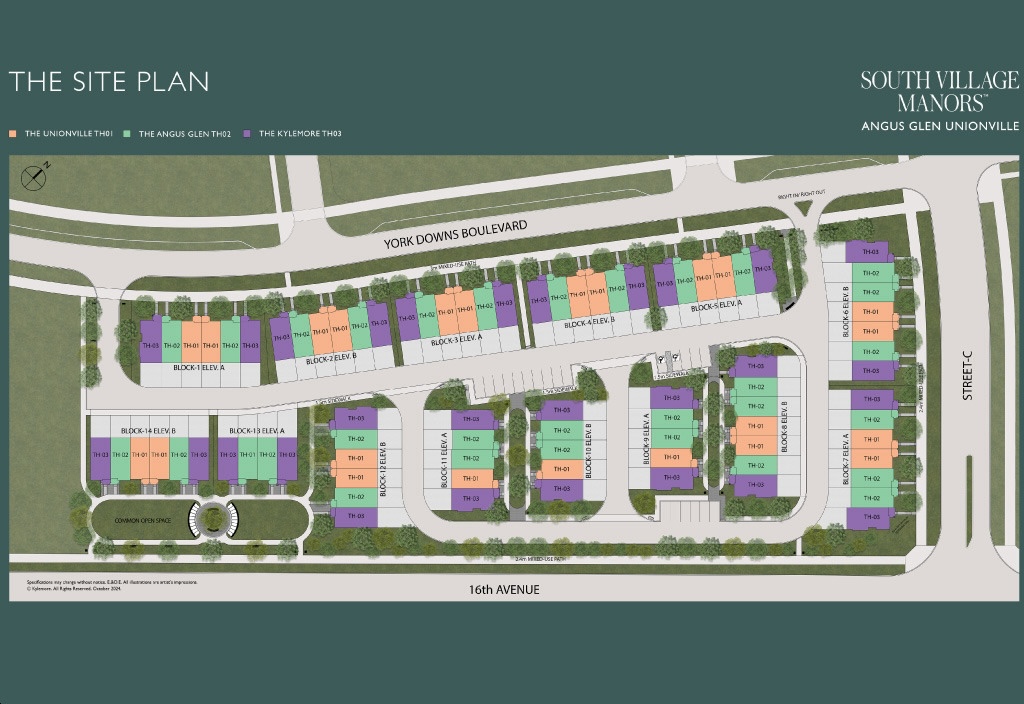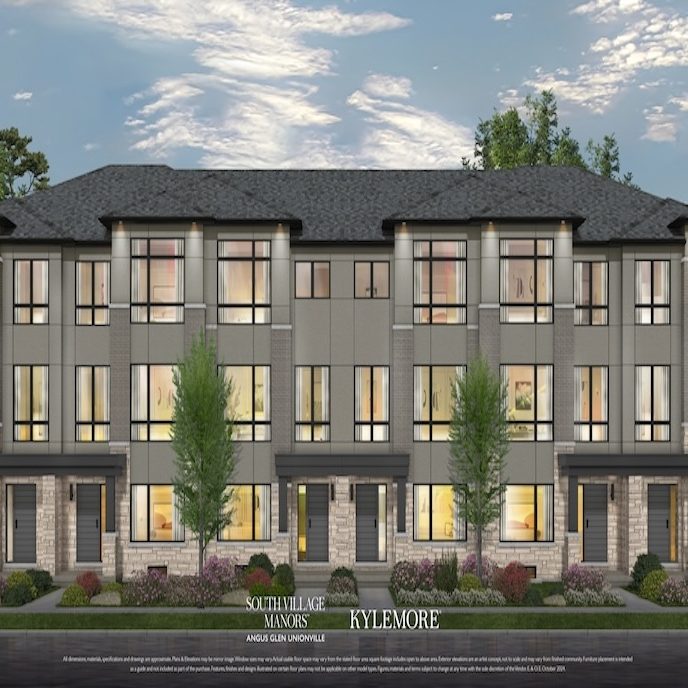
South Village Manors Details
Wellness. Luxury Reimagined.
Discover our new wellness inspired master-planned community in Unionville. Nestled into a thriving area of Markham, Angus Glen South Village is surrounded by premium amenities supporting a convenient, healthy, and fulfilling lifestyle.
A new enclave of executive townhomes. A community within a community. An invitation to live at the centre of it all, where everything you need is within reach.
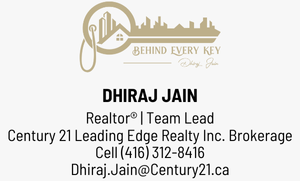
South Village Manors, Markham
Highlights of:
A community within a community
• Located at the east entrance off 16th Avenue into Angus Glen South Village • North are trails, parks and playgrounds - leading to the main park and valleylands • On its eastern side is a pond and trails • To the west, a future neighbourhood plaza will be built • Across 16th Avenue to the south, routes connect with Main Street Unionville
• South Village Manors - A premium location at the southern edge of angus glen south village • Kylemore offers quality craftsmanship and finishes on top of uniquely designed homes providing function and durability • A lifestyle with immediate access to greenspace, parks and connected to an established neighbourhood • Wellness - homes with construction features and finishes that enhance the well-being of residents
Limited Time Incentives:
Deposit Structure
$10,000 With Offer
$10,000 In 30 Days
$10,000 In 60 Days
$10,000 In 90 Days
$20,000 On Apr 17, 2025
$20,000 On May 16, 2025
$20,000 On Jun 18, 2025
Balance To 10% On Jul 18, 2025
Additional 5% At Time Of Permit
Common Element Fee $218 Per Month
Angus Glen Community Membership – 1 Year
Membership Valued At $1,000
$10,000 Retail To Spend At Décor Studio
Your Neighbourhood:
With its prime Unionville location, Angus Glen South Village offers an elevated experience, blending beautiful architecture and elegant design that intentionally promotes an unparalleled, healthy lifestyle for your family. South Village Manors is conveniently located along 16th Avenue just minutes from Unionville’s historic Main Street, where charming heritage buildings are home to unique boutiques, essential services, and a range of dining options. The vibrant Main Street also houses the Varley Art Gallery, featuring both rotating and permanent art collections. From May through October, the local farmers’ market brings fresh produce and artisanal goods to the community. Unionville’s outdoor Millennium Bandstand is the home of many varieties of live entertainment, music, and festivities. Whether you’re a local or a visitor, Unionville is a year-round destination full of character and charm.
Features & Finishes:
• Grand 8-foot ceilings for ground level, 9-foot second level ceilings and 8-foot third level ceilings.
• Oak railing, pickets, and stairs on staircases in finished areas with complementing stain, from builder’s standard samples, as per plan
• Smooth finish ceilings throughout ground, second level & third floor • Breakfast bar in kitchen with flush counter, as per applicable plan.
• Stainless-steel under-mount kitchen sink in kitchen with single lever faucet.
• Exhaust hood fan over stove area, vented to exterior • Spa-inspired master ensuite with acrylic oval tub or luxurious freestanding tub, as per plan, with deck mounted faucet(s).
• Mirror in all bathrooms and powder room over vanities.
• Upgraded pedestal sink with 8” on centre faucet in powder room, as per plan.
• Water-saving single lever faucets, shower heads and pressure balanced temperature-controlled shower valves included.
All prices, figures and materials are preliminary and are subject to change without notice E. & O. E.

