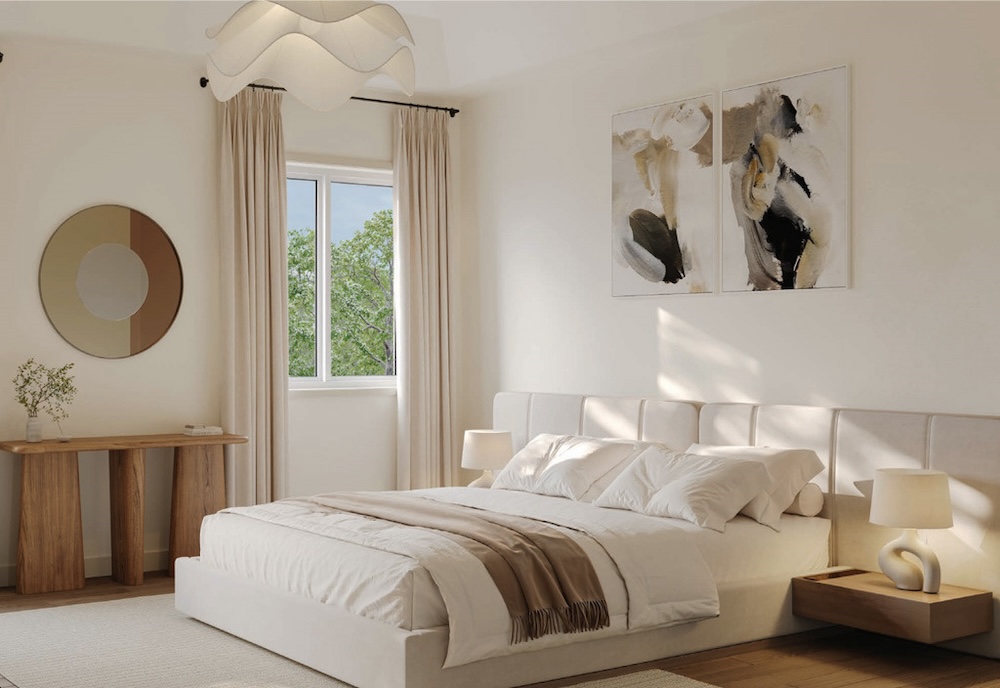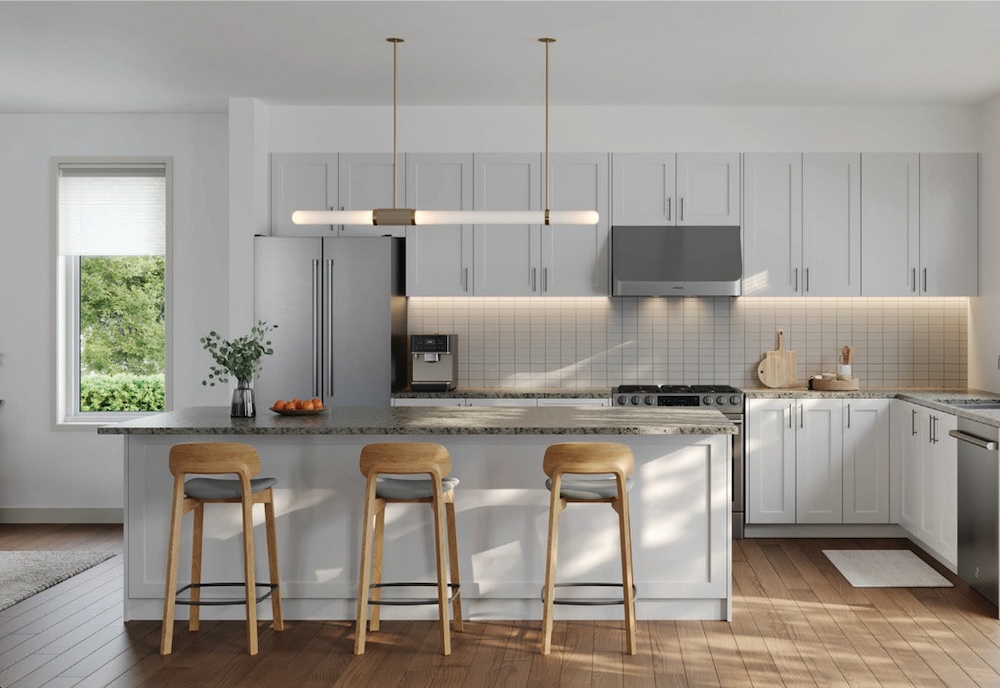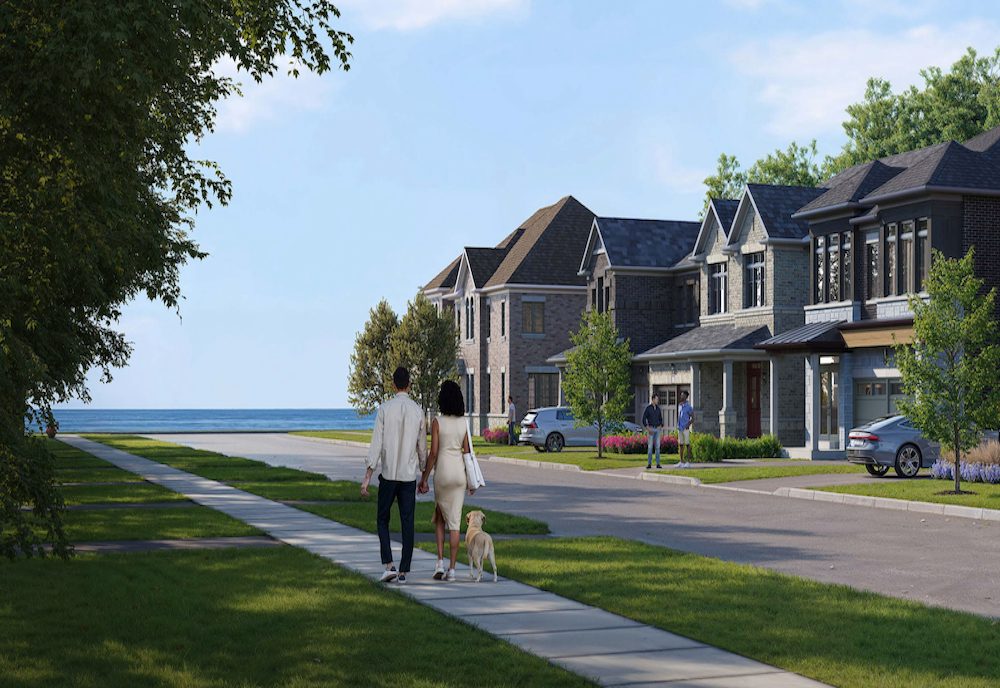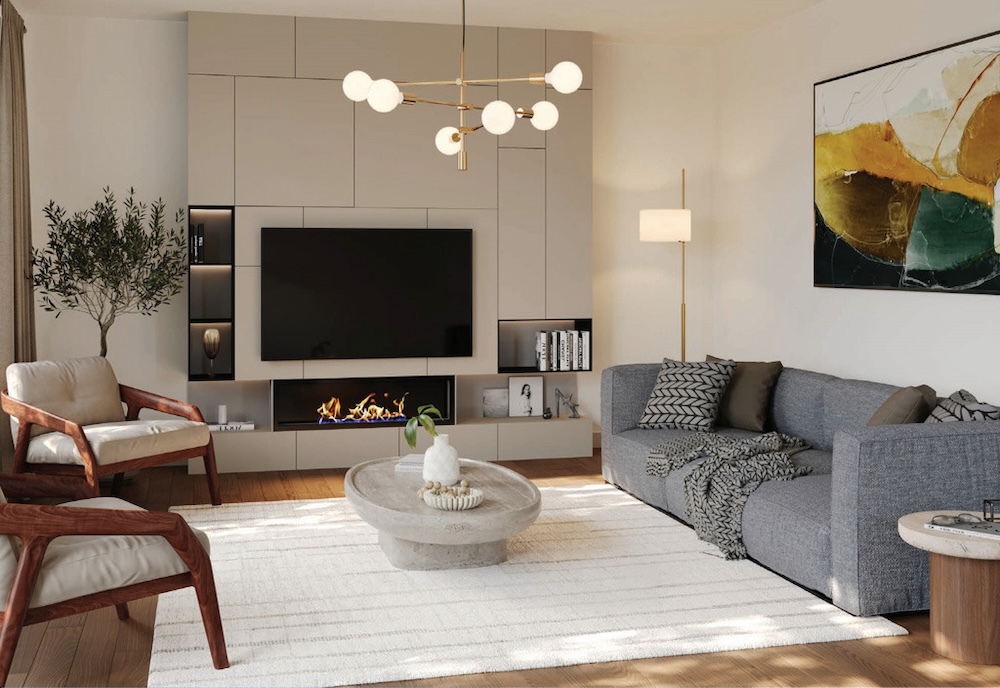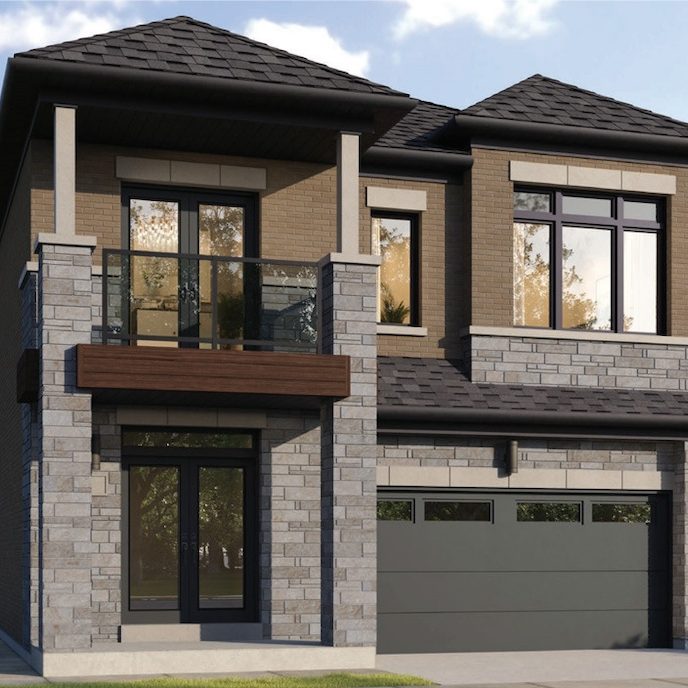
Park and Lake Homes, Oshawa
Discover the Tranquil Charm of Park and Lake in Oshawa
A breathtaking new community is coming to Oshawa, offering the perfect opportunity to live just steps from Lake Ontario. We’re thrilled to share this incredible chance to be part of something special!
Brought to life by Graywood Developments and Falconcrest Homes, Park and Lake is a thoughtfully designed community that truly has it all.
Building on the success of their first project, OH! Towns, located nearby, this renowned partnership returns to Oshawa, this time with an exciting waterfront development. Don’t miss this exceptional opportunity!

Park and Lake Homes
Highlights of:
Park and Lake is the best reason to LOVE Oshawa! Just steps from Lake Ontario, with gorgeous, detached homes surrounded by green spaces, yet close to all the conveniences you need, including transit, highways, shopping, restaurants, and schools.
11 KM of Waterfront Trails
Large Parks
Pristine Beaches
Coastal Wildlife Areas
Oshawa Community Centre
Monsignor Philip Coffey Catholic School
8 Min Drive to Durham College
7 Min Drive to Oshawa SmartCentres
3 Min Drive to South Oshawa Community Centre
OSHAWA BEACHES TO ENJOY
Waterfront Trail – 1 min walk
Enjoy a quieter side of Lake Ontario- from the trail – there are small paths to the water.
Lakeview Park – 6 min drive - Sandy beaches and picnic areas
401 - 5 min drive from Park and Lake
VIA & GO - 10 min drive from Park and Lake
Limited Time Incentives:
Deposit Structure - 30’ Collection
$15,000 with Offer
$15,000 in 30 Days
$15,000 in 60 Days
$15,000 in 90 Days
$15,000 in 120 Days
$15,000 in 180 Days
$15,000 in 240 Days
$15,000 in 365 Days
Total = $120,000
Deposit Structure - 36’ Collection
$20,000 with Offer
$20,000 in 30 Days
$20,000 in 60 Days
$20,000 in 90 Days
$20,000 in 120 Days
$20,000 in 180 Days
$20,000 in 240 Days
$20,000 in 365 Days
Total = $160,000
Your Neighbourhood:
One of the premier attractions of Park and Lake is its prime spot on the shores of Lake Ontario. Imagine waking up to stunning lake views every day and having easy access to the water for the perfect sunset, a place to read your newest book, or to simply take a stroll in nature.
Park and Lake’s location in Oshawa means that while you get all the amazing perks of the outdoors, you are still close to the key amenities you require – schools, shops, sports centres, and restaurants. With easy access to transit and highways, it’s the ideal spot for commuters looking for convenience.
In a nutshell, Park and Lake is set to be the hottest spot in Oshawa, offering a tranquil yet vibrant place to call home with endless amenities and outdoor adventures. It’s the perfect blend of relaxation and excitement, just waiting for you.
Why Buy:
Discover the TOP Reasons to Call Oshawa Home
Higher Education | Robust Green Spaces | Arts & Culture | Entertainment
The Oshawa Generals | Oshawa Proud | Restaurants | Festivals | Expansive Growth
Features & Finishes:
Interior Features
Natural oak staircase and oak stringer from ground floor to second floor.
Natural finish oak pickets, railings, and stringer on stairwells in finished areas.
Colonial style interior doors and colonial style trim 5 1/4" baseboard and 2 3/4" casing throughout finished areas, quarter round trim to tiled or wood floor areas where indicated on plans.
Satin finish lever interior hardware for all doors.
All doors and windows to be trimmed throughout in finished areas.
7 1⁄2" coloured laminate flooring on main floor, landing to second floor, & second floor hallway, except where tiled areas as indicated on plans.
Quality 40 oz. broadloom with foam under pad in all bedrooms, except tile areas as indicated on plans.
Quality imported ceramic tile (13"x13" or 12"x12") in foyer, kitchen, laundry, and bathrooms from vendor samples.
Electric fireplace as per plan.
Wire-ventilated shelving in all closets, including linen.
Interior walls finished in quality latex paint in all areas.
Stipple-sprayed ceilings throughout, except kitchens, bathrooms, and laundry rooms to receive smooth finish ceilings.
All interior doors and trim to be painted white. Interior walls to be painted from choice of two colours from vendor’s samples.
All prices, figures and materials are preliminary and are subject to change without notice E. & O. E.

