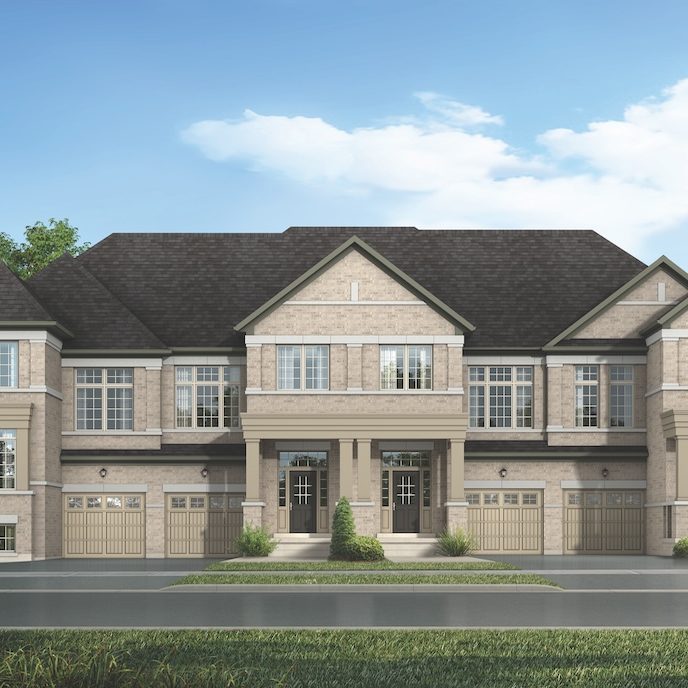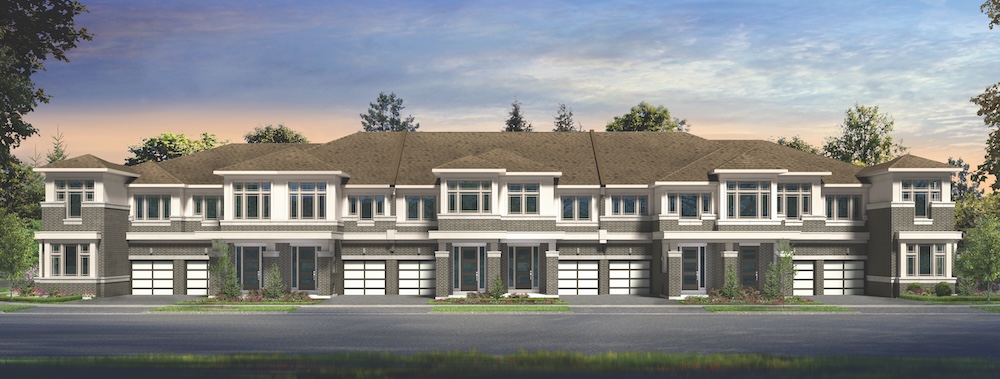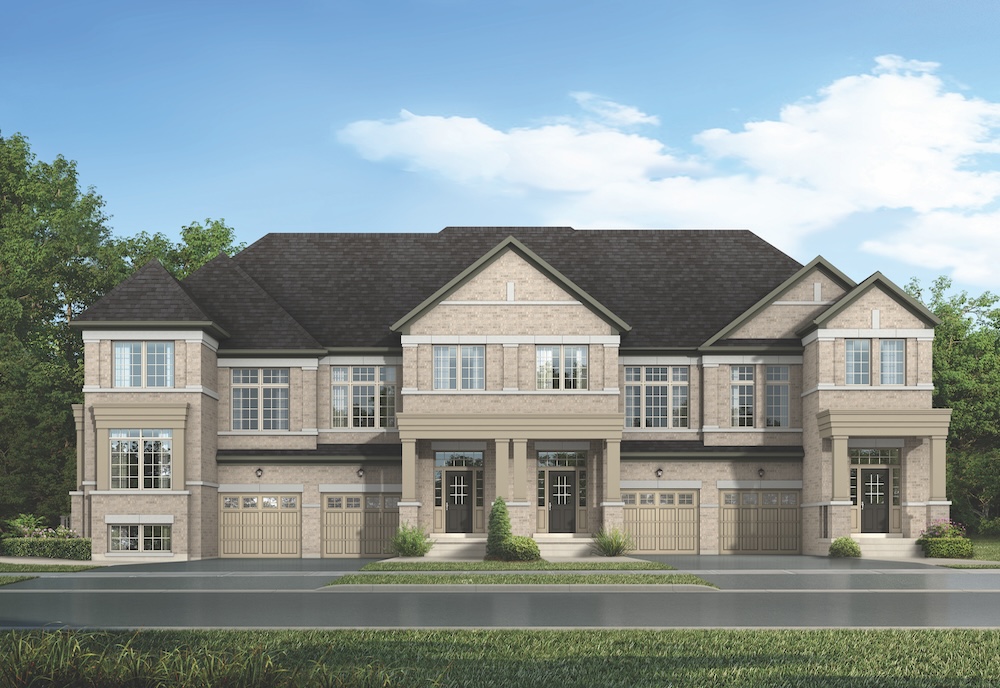
New Seaton Homes
New Seaton is a master planned community in the heart of north Pickering’s all-new master planned Seaton neighbourhood. When completed, Seaton will let you enjoy a world of remarkable beauty and convenience right at your doorstep.
Pedestrian friendly main streets will feature shops and restaurants. An extensive natural heritage system will let you enjoy the area’s rich natural landscape with an expansive trail network.
Well-planned streets and neighbourhoods will make it easier than ever to get around, with a network of designated bike lanes and easy access to public transit.

New Seaton Homes
Highlights of:
- Transit at your doorstep: Both public and GO Transit are just minutes away at New Seaton. So whether you’re heading to downtown Toronto, or working closer by, you can always relax and let somebody else do the driving for a change.
- HWY. 407 IS YOUR EXPRESS PASS TO THE GTA: If you get yourself a transponder, Hwy. 407 really is one of the best ways to get around the GTA. This express highway cuts travel times significantly, making it easier to get to work on time. With easy access just north of New Seaton, it’s yours to enjoy whenever you need it
- It’s also great for cyclists: The community has bike lanes on many roads for added safety, as well as numerous trails and paths that cyclists can use to get around.
- You can work right here: Seaton was designed to be a totally liveable community from the ground up. Once fully competed, there will be specially designated business and commercial districts right in the neighbourhood. The Central Pickering Development Plan estimates that as many as 35,000 jobs will be created in New Seaton in the coming years. That will make it easy to walk, bike or take transit to work in no time flat. Heck, you might even be able to make it home for lunch.
Limited Time Incentives:
Deposit Structure:
$20,000 with the offer
$25,000 in 30 days
$25,000 in 60 days
$25,000 in 90 days
$25,000 in 120 days
2-Storey Towns:
• Capped Development Charges at $5,000 FREE
• $10,000 Dollars in Upgrades
(Inclusive of H.S.T, No Cash Value. To be used at time of Decor appointment)
• 3” Natural Stain Solid Oak Hardwood Flooring on Main Level
(Excluding Tiled Areas)
• Granite Kitchen Counter Top
(As per plan from Builders standard samples)
• Natural Oak staircase from ground floor to second floor.
(As per plan from Builders standard samples)
• Free Rogers Services for 12 Months
(Ignite internet, TV and Home Phone)
Amenities:
4,000 Acres of Trails | 42 Community Parks | Schools | Retail Locations | GO Bus Station
Highway Access (401, 407 ETR) | Local Dining | Golf Courses | Community Centre
Minutes from Lake Ontario
Your Neighbourhood:
New Seaton is a master planned community in the heart of north Pickering’s all-new master planned Seaton neighbourhood. This community is part of a bold wave of New Urbanism that will transform the landscape of the GTA in countless exciting ways. New Seaton lets you live the GTA lifestyle you’ve always wanted. There are amazing numerous planned parks, retail, schools and community hubs designed right into your community. If you’re looking for even more shopping and dining options, a quick drive south brings you to downtown Pickering. A 10 minute trip east on nearby Highway 407 brings you to even more great shopping and dining in Markham. For those commuting into Toronto, GO Transit is close at hand to help you make that trip in no time. There are also the virtually endless trails and natural spaces of nearby Rouge Park, numerous golf courses and more all nearby just waiting to be explored.
Why Buy:
- Everybody has their own tastes, so its great when you discover a community that offers a wide range of homes to choose from. At New Seaton, you can have your pick from a great selection of signature home designs by acclaimed builder TowerHill Homes. With both traditional and contemporary architecture homes available you can find something that’s perfect for your tastes and your life here.
- New Seaton has been designed with your modern lifestyle in mind. GO Transit, Durham Transit, Hwy. 407 and Hwy. 401 are all right here, making it easy to get around the GTA in no time flat. Plus an expansive network of community bike lanes and trails make it safe and easy to get around on pedal power as well!
- New Seaton puts your family in the right place to take advantage of some of the newest primary and secondary schools in the country. Each neighbourhood in the Seaton community is proposed to have its own primary school and its own secondary school, so you can ensure that your children are getting access to the best education possible.
- You can walk to shops, restaurants and markets in under 10 minutes. Not to mention the easy access to places of worship, community centres, libraries and more!
- Once completed, Seaton is projected to offer about 35,000 new jobs through the creation of business districts right in the neighbourhood. This will give residents easy access to a huge new job market just steps from their front door!
- Competitively priced, well built homes are what have made TowerHill Homes one of the most respected names in Toronto’s home building industry.
- Over Half of Seaton’s 3,000 Hectares will be designated as part of a natural heritage system of parks, trails and woodlands — including over 13 kilometres of trails on the Seaton Master Trail Plan.
Features & Finishes:
- Distinctive elevations utilizing clay brick, precast stone, wood, vinyl, aluminum and other unique materials, soldier coursing, arches, keystone and masonry detailing in brick or precast stone, as per elevation.
- Low-e argon vinyl casement windows or thermo glazed fixed windows, excluding basement windows. All operable windows to have screens.
- Natural finish oak pickets, railing, and stringer on stairwells in finished areas.
- Colonial style interior doors and colonial style trim throughout finished areas. Quarter round trim in tiled areas, as per plan
- Brushed chrome style interior door knobs. Painted hinges.
- Decorative wood columns per applicable plans.
- All doors and windows to be trimmed throughout in finished areas.
- Nine-foot (9') high ceilings on main floor, eight-foot (8') high ceilings on ground and second floor
- Flush breakfast bar on kitchen islands or peninsulas as per applicable plans, stainless steel double compartment sink with Moen single lever chrome faucet.
All prices, figures and materials are preliminary and are subject to change without notice E. & O. E.








