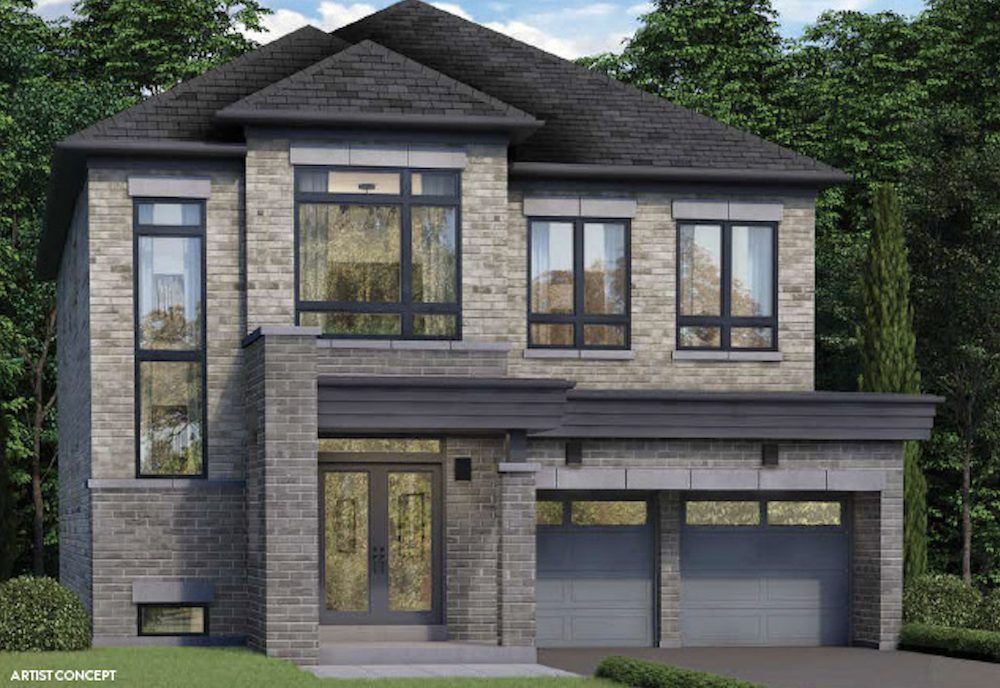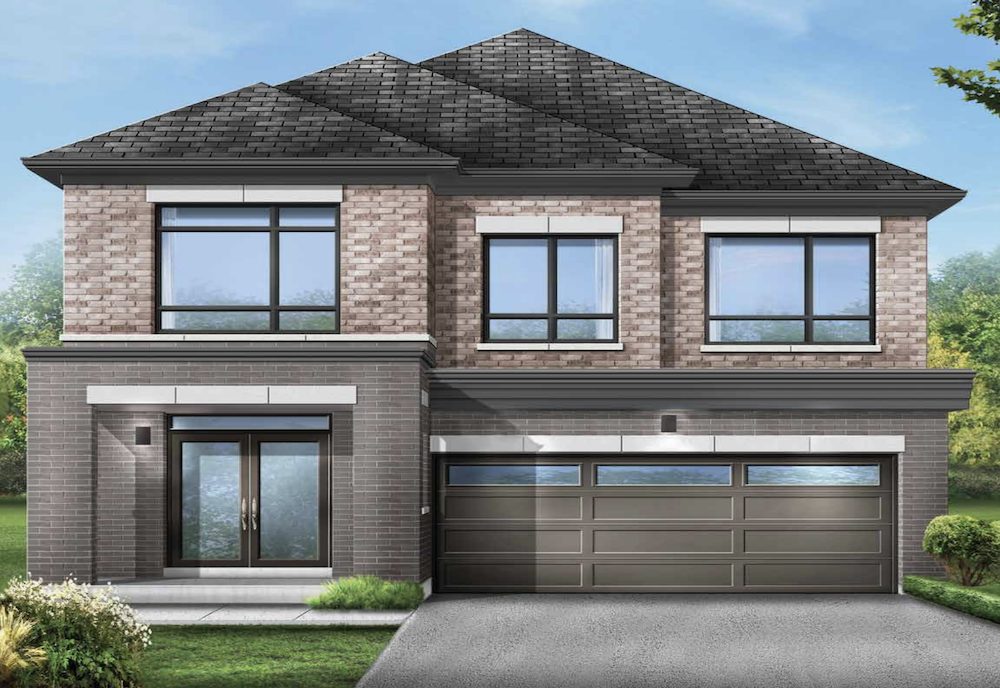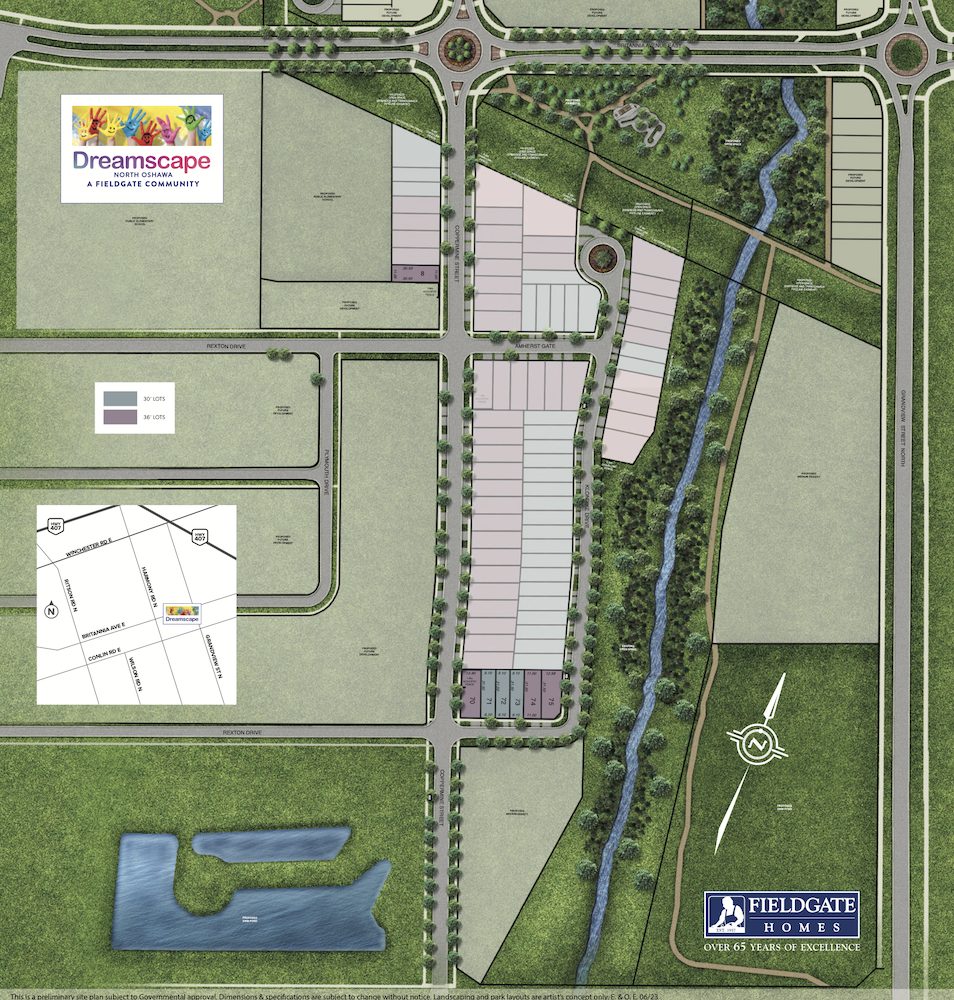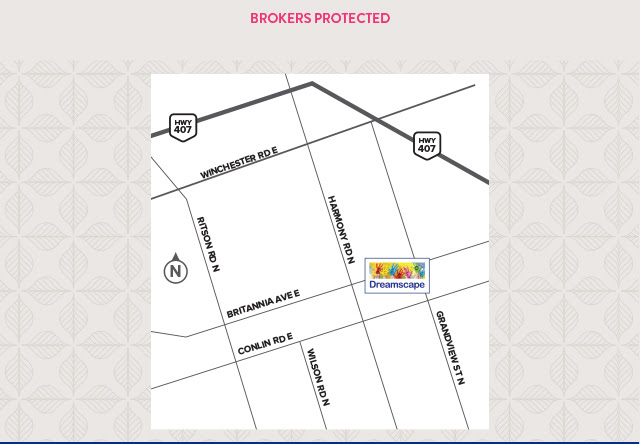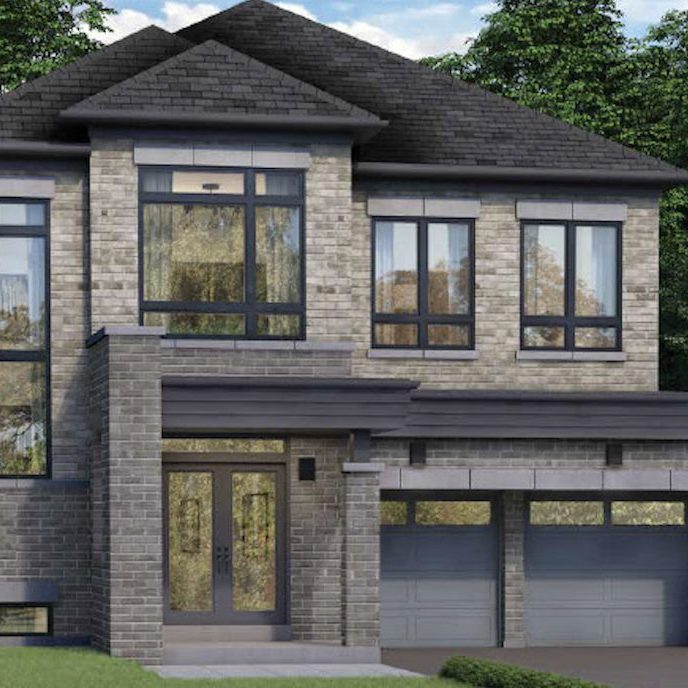
Dreamscape, North Oshawa
Dreams Do Come True
Dreamscape offers new home buyers an incredible mix of exquisitely designed and built 30' & 36' single detached homes near every modern amenity that Durham has to offer. Big box stores, exclusive local boutiques, dining establishments, schools (elementary, secondary, and post-secondary) trails, conservation areas and so much more. So pinch yourself because this isn’t a dream. This is Dreamscape from Fieldgate Homes. Register NOW and don’t miss your opportunity to call it home.

Dreamscape, North Oshawa
Highlights of:
- Oshawa has a number of activities to participate in, such as sports events, concerts, festivals, arts & culture, parks and trails.
- Highway 407 nearby as well as nearby GO bus stops
- Close to the Ontario Regiment Museum, Cineplex Odeon Oshawa Cinemas, NEB's Fun World, Kedron Dells Golf Club.
Your Neighbourhood:
In Oshawa, enjoy its natural splendor as you explore its trails and soak up the beautiful surroundings. Visit the Oshawa Valley Botanical Gardens, home to lilies, peonies, lilacs, hostas collections and water gardens. Oshawa has plenty of things to do, events and fun activities for the whole family to enjoy all year round.
Why Buy:
- Oshawa has a number of activities to participate in, such as sports events, concerts, festivals, arts & culture, parks and trails.
- Highway 407 nearby as well as nearby GO bus stops
- Close to the Ontario Regiment Museum, Cineplex Odeon Oshawa Cinemas, NEB's Fun World, Kedron Dells Golf Club.
Features & Finishes:
Distinctive Interiors
Approximately 9' 0" high ceiling on all above-ground, ground floors and second floors for singles (except for basement/lower level, in powder room or main floor laundry room and where mechanical or duct work requires a lower height).
Singles will have tray ceilings with approximately 10' raised area in the master bedroom.
Oak stairs with oak hand rail (3"), oak pickets (1 3/4"), oak nosing and stringer on the main staircase in natural finish.
Stair landing in finished area to be 2-1/4" x 3/4" natural prefinished hardwood.
Two panel interior passage doors throughout (excluding sliding closet doors rounded or oversized arches).
Aristocrat 4 1/4" baseboard throughout with quarter-round in all tiled areas.
Aristocrat 2 3/4" casing on all swing doors, main floor archways, and windows throughout in all finished areas where applicable. (excluding rounded or oversized arches)*
All drywall applied with screws, using a minimum number of nails.
Brushed nickel lever interior door hardware (hinges paint grade).
All prices, figures and materials are preliminary and are subject to change without notice E. & O. E.

