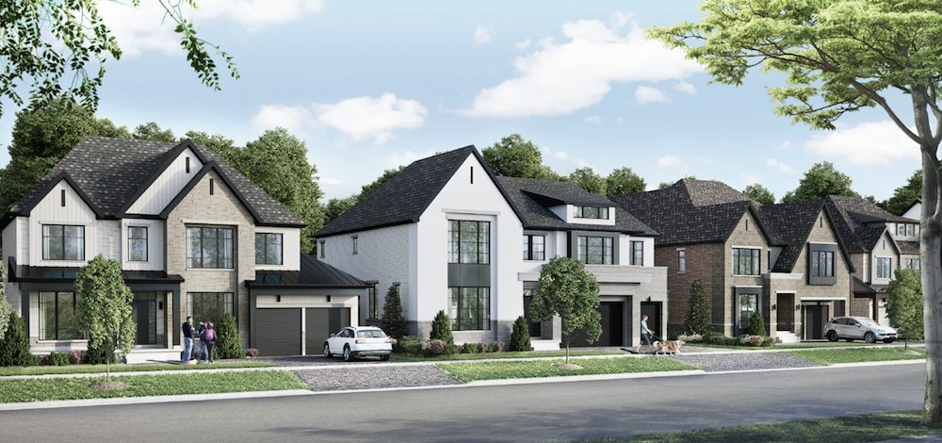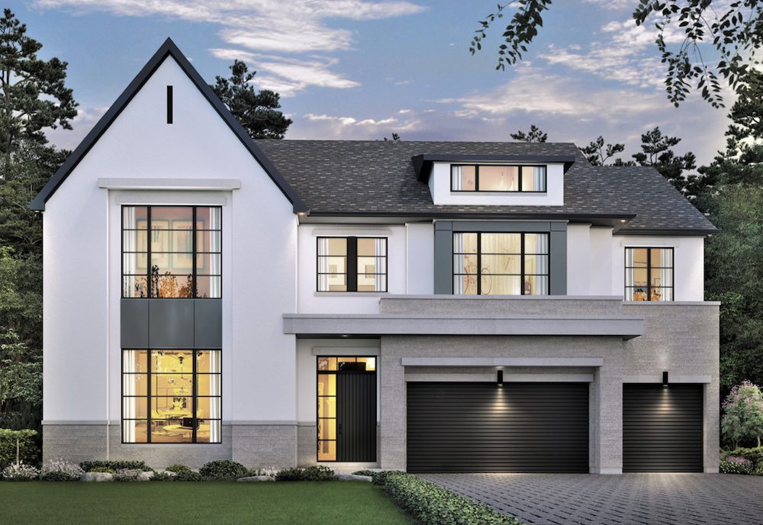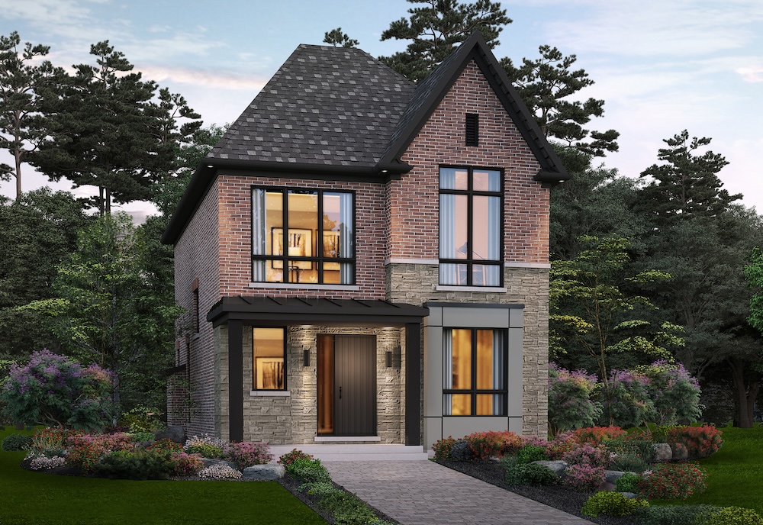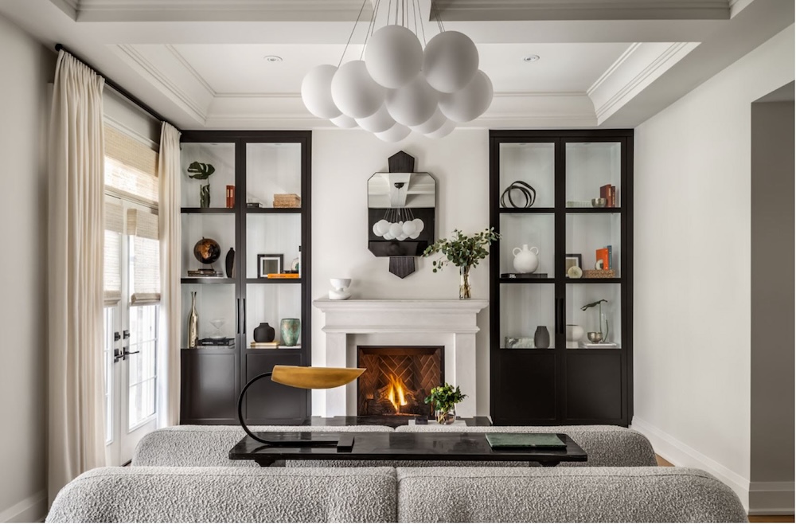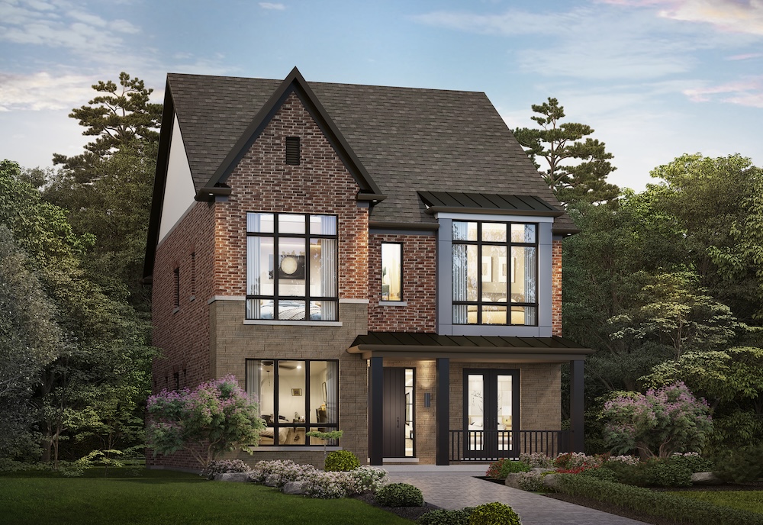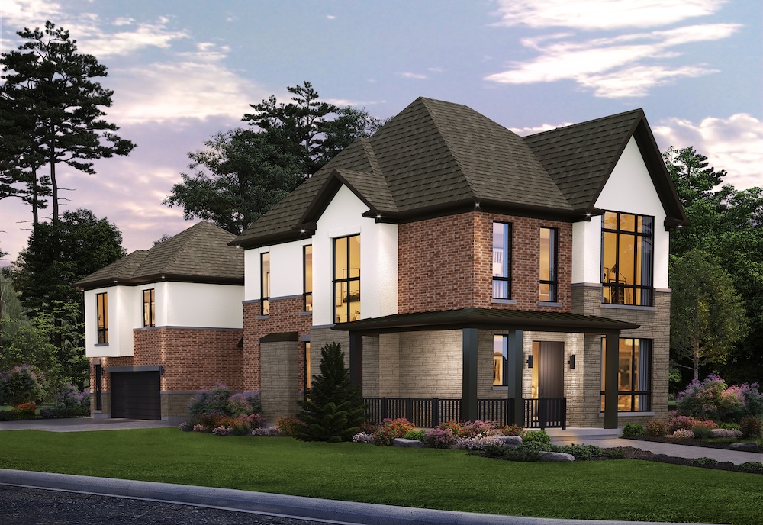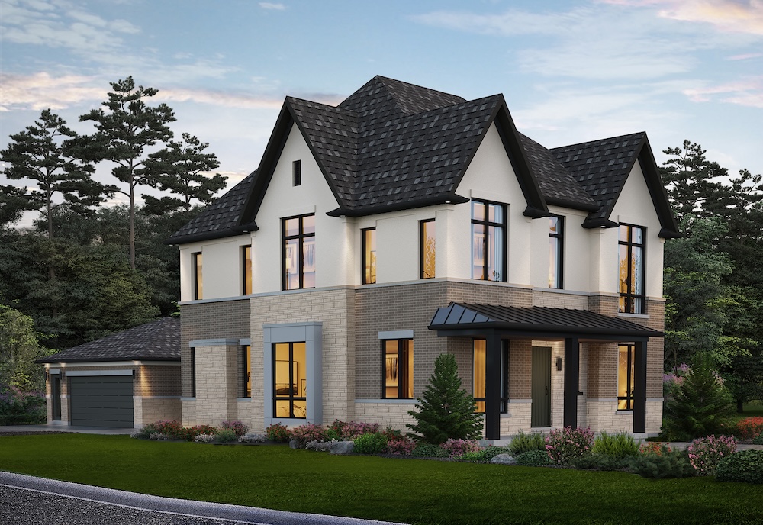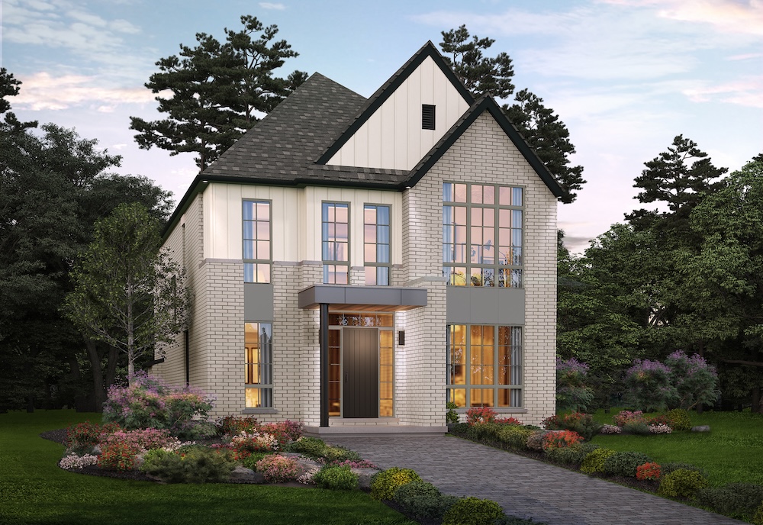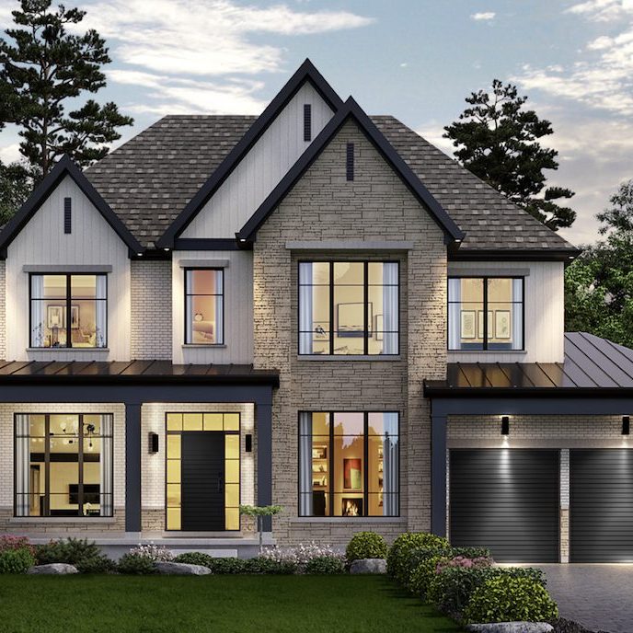
Angus Glen South Village, Markham
A Rare Opportunity to Own in Canada’s Premier Lifestyle Community.
The overwhelming success of Angus Glen South Village has set the stage for the next chapter of luxurious living. These exceptional homes showcase superior craftsmanship, thoughtfully designed interiors that adapt to your family’s evolving needs, and practical features for everyday comfort. Discover an unmatched living experience in this prestigious community.

Angus Glen South Village, Markham
Highlights of:
Angus Glen South Village is seamlessly connected to ribbons of natural ravines and parkland leading directly into the beautiful Rouge River Valley. At nearby Milne Dam Conservation Park, you’ll discover 305 sprawling acres of lush greenery, offering endless opportunities for picnics, birdwatching, hiking and fishing. When winter arrives, take advantage of the outdoor ice-skating rink at Markham’s Civic Centre – there’s never a dull moment.
Why Buy:
At the north end of Angus Glen Community is the spectacular Angus Glen Community Centre. This beacon for fitness, learning and play offers a library branch, two ice pads, gym, courts, swimming pool, and meeting rooms. A park and playground along with a separate tennis centre complete this destination’s offerings.
- With the next chapter of homes in Angus Glen South Village, purchasers will not only enjoy living in a prime Unionville location but will also receive a free 3-year Angus Glen Golf Club family membership.
- Markham is an impressive and thriving high-tech hub with hundreds of corporations headquartered within its borders bringing in new workers every day. With its commuter-friendly environment, this dynamic city offers convenient access to GO Transit and YRT routes, making it easy to get around and explore everything the GTA has to offer.
Limited Time Incentives:
Closing Gift – Angus Glen Golf Course Membership Valued at $3,000
Deposit Structure
$25,000 With Offer
$25,000 In 30 Days
$25,000 In 60 Days
$25,000 In 90 Days
Balance To 10% In 120 Days
Additional 10% At Time Of Permit
Features & Finishes:
Towns:
Spectacular Interior Finishes
• Grand 9-foot ceilings for ground level,10-foot second level ceilings and 9-foot third level ceilings. • Oak railing, pickets, and stairs on staircases in finished areas with complimenting stain, from builder’s standard samples, as per plan • 12” x 24”, 12” x 12” or 13” x 13” imported ceramic or porcelain tile flooring throughout foyer, main hallway, kitchen, powder room, ensuite, bathrooms and laundry room in finished areas, where applicable per plan, from builder’s standard samples. • Pre-finished engineered hardwood flooring throughout ground level, second level and third level ¾” x 4 ¼”, from builder’s standard stained colours. • Purchasers have the option to install premium waterproof laminate in kitchen area and all other areas in lieu of pre-finished hardwood, from builder standard samples, subject to availability. • Premium quality 40 oz. carpeting with 3/8” under-pad in non-tiled areas throughout. Purchaser to have choice of two colour selections, from builder’s standard samples. • Purchaser’s choice of 2 colours from Kylemore’s samples of quality Low VOC paint on interior walls. Trim to be white semi-gloss paint. • Smooth finish ceilings throughout ground, second level and third level (if applicable). Plaster moulding in ground level hallway and front entry. • Interior doors, woodwork trim to be finished with white semi-gloss paint. • Transitional style 5” baseboard and 8-foot safe and sound doors on Second level; 5” baseboard with 7-foot doors on other levels. 3” upgraded Backband casing for doors and windows throughout, all from builder’s standard samples. • Black or brushed nickel interior hardware and lever door handles. • 8-foot second level and 7-foot second level Series 800 doors throughout, from builder’s standard samples, as per plan.
Singles:
Spectacular Interior Finishes
• Grand 10-foot main level ceilings and 9-foot second level ceilings • Oak railing, pickets, and stairs on staircases in finished areas with complimenting stain, from builder’s standard samples, as per plan • Choice of 12” x 24”, 12” x 12” or 13” x 13” imported ceramic or porcelain tile flooring throughout foyer, main hallway, kitchen, powder room, ensuite, bathrooms and laundry room in finished areas, where applicable as per plan from builder’s standard samples. • Pre-finished Engineered hardwood flooring throughout ground level and second level ¾” x 4 ¼” from builder’s standard stained colours, as per plan. • Premium quality 40 oz. carpeting with 3/8” under-pad in non-tiled areas throughout. Purchaser to have choice of two colour selections, from builder’s standard samples. • Purchaser’s choice of 2 colours from Kylemore’s samples of quality Low VOC paint on interior walls. Trim to be white semigloss paint. • Smooth finish ceilings throughout main, second level and third level (if applicable). Plaster moulding in main level hallway and front entry. • Interior doors and woodwork trim to be finished with white semi-gloss paint. • Transitional style 5” baseboard and 8-foot safe and sound doors on main level; 5” baseboard with 7-foot doors on other levels. 3” upgraded backband casing for doors and windows throughout, all from builder’s standard samples. • Black or brushed nickel interior hardware and lever door handles. • 8-foot main level and 7-foot second level Series 800 doors throughout from builder’s standard samples, as per plan.
Coach Houses:
Spectacular Interior Finishes
• 9-foot second level ceilings, • Oak railing, pickets, and stairs on staircases in finished areas with complimenting stain, from builder’s standard samples, as per plan • Choice of 12” x 24”, 12” x 12” or 13” x 13” imported ceramic or porcelain tile flooring throughout foyer, main hallway, kitchen, bathrooms and laundry room in finished areas, where applicable as per plan from builder’s standard samples. • Pre-finished Engineered Hardwood flooring throughout main area ¾” x 4 ¼” from builder’s standard stained colours, as per plan. • Premium quality 40 oz. carpeting with 3/8” under-pad in bedroom areas. Purchaser to have choice of two colour selections, from builder’s standard samples. • Purchaser’s choice of 2 colours from Kylemore’s samples of quality Low VOC paint on interior walls. Trim to be white semi-gloss paint. • Smooth finish ceilings second level (if applicable). • Interior doors and woodwork trim to be finished with white semi-gloss paint. • Transitional style Trim on second level including 5” baseboard with 7-foot doors. 3” upgraded Backband casing for doors and windows throughout, all from builder’s standard samples. • Black or brushed nickel interior hardware and lever door handles.
All prices, figures and materials are preliminary and are subject to change without notice E. & O. E.



